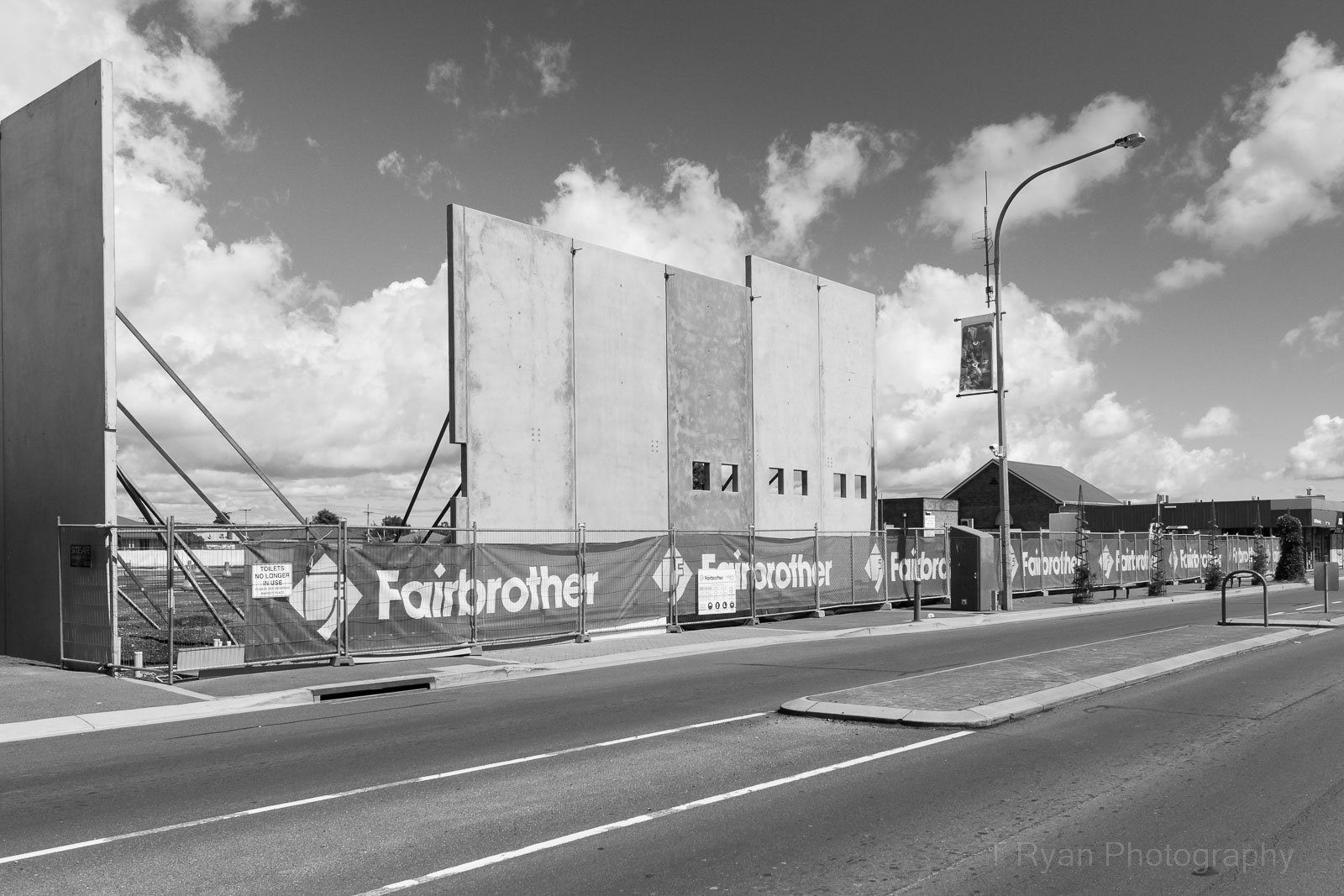The original design dates from the circa late 1960s/70s and was typical of supermarket construction during the mid 20th Century. Supermarket chains in Australia often began as more humble affairs located within the central business district. In Launceston both Coles and Woolworths were located in Brisbane Street Mall. After the Second World War population boomed in Tasmania as did suburban expansion which pushed housing out like never before. Couple this with the boom in car sales the design and locations of grocery store chains took on an entirely new design to support this new suburbia.
The Coles Supermarket in Mowbray was one of these new building designs and some other examples in Launceston included the original Coles in Kings Meadows (since demolished) as well as the Kmart shopping Plaza on the edge of the CBD off Boland Street. The supermarkets were often designed with sun filled glass frontages and ample parking, often the parking being many times larger than the store itself. I really enjoyed the design features of the Mowbray Coles with its large awnings typical of the era, the tiles as well as the textured brickwork on the street front. The security grills in the upper windows were a delight too, and similar designs can be seen on domestic fences and interior balustrades of homes from the era. If you look up at the Myer building in Launceston there used to be a café on the top floor, the original railings still remain and are designed in a similar style to this period. I remember photographing the demolition of the Mowbray store and there was the security grill bent and skewed, I wish I could have salvaged it!
The process of documentation of our built environment is so important to me, so that there is a record for posterity. I often look at the works of photographers who I admire such as Stephen Shore and they mention that what they were photographing themselves in the 1960s and 1970s was everyday, decades later it takes on new meanings to new generations as well as a sense of nostalgia. I often think about people who when I am out and about look to say why on earth would you photograph *insert building here* but we are but specs in time and I believe the places and buildings we see and experience are part of what shapes us and our memories. Collectively as a series and as a larger body of work documenting the built environment I feel a sense or duty and urgency to document out built environment before its lost and if not captured just a memory that fades away.






















