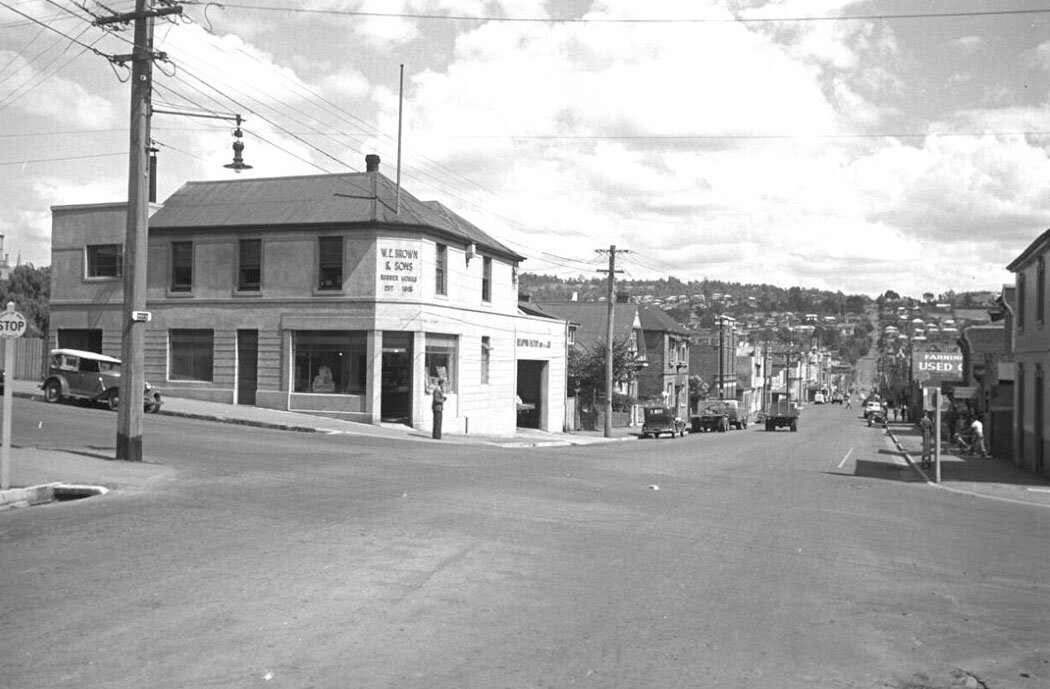1970s Launceston - Royal Automobile Club of Tasmania
This spectacular design is home to the RACT offices in Launceston. Designed in the 1970s it remains in excellent condition with little alterations to its original design. The staircase has recently been removed as some of the outbuildings that serviced vehicles and it had a a new paint job. There were tiles that featured under every windowpane which were covered over with sheeting. The design has fascinated me - its got Brutalist elements and feels space age futuristic.
RACT Offices in Launceston - An excellent 1970s design showcase
A photograph showing the building that stood prior to where RACT is now. I find it fascinating to view archive images and see what was there before. Also of interest is no street lights, just a humble stop sign to the far left on the footpath. Source - Queen Victoria Museum & Art Gallery
Launceston Library & Civic Square
I continue to work on editing my photographs for the Tasmanian Modernism project, and now that we are in lock-down it’s been a very productive time in which to dedicate time to it. I notice my last post was back in February - I want to create more posts about Tasmania’s wonderful architecture from the Modernist period, I’ve been trying to find the balance between writing posts that provide not just great photographs but tell some stories behind the history of the subject and perhaps some about my process of making the photographs too. Finding a balance between research and posting blogs is something I need to find a middle ground for otherwise there would only end up a few posts a year!
Launceston Library and Civic Square in their original condition prior to redevelopment
So to make mends to a lack of posts for 3 months here is an edit of the Launceston Library. Designed in the late 1960s it replaced the older Victorian Mechanics Institute. The library has many wonderful period details, the most apparent on the facade being the red bricks which curve. I captured many photographs over the years of the library and the Civic Square precinct in which the library stands. Since this photograph both the library and Civic Square have been altered and redeveloped. I documented these spaces throughout so that there is record for posterity. I also photographed the interior spaces of the library, whilst many of the lower floors had been altered in later years, many of the upper floors retained original period details of which I captured before redevelopment. I love looking back on my photographs and seeing places in a period of time. If you were to stand here today this scene looks quite different. The power and joy of photography for me is to be able to reflect of a given point in time, its there forever - in the form of the photograph In future posts I want to share with you the spaces and buildings that make up Civic Square - a wonderful precinct for Modernism.
Back to Tasmanian Modernism blog



