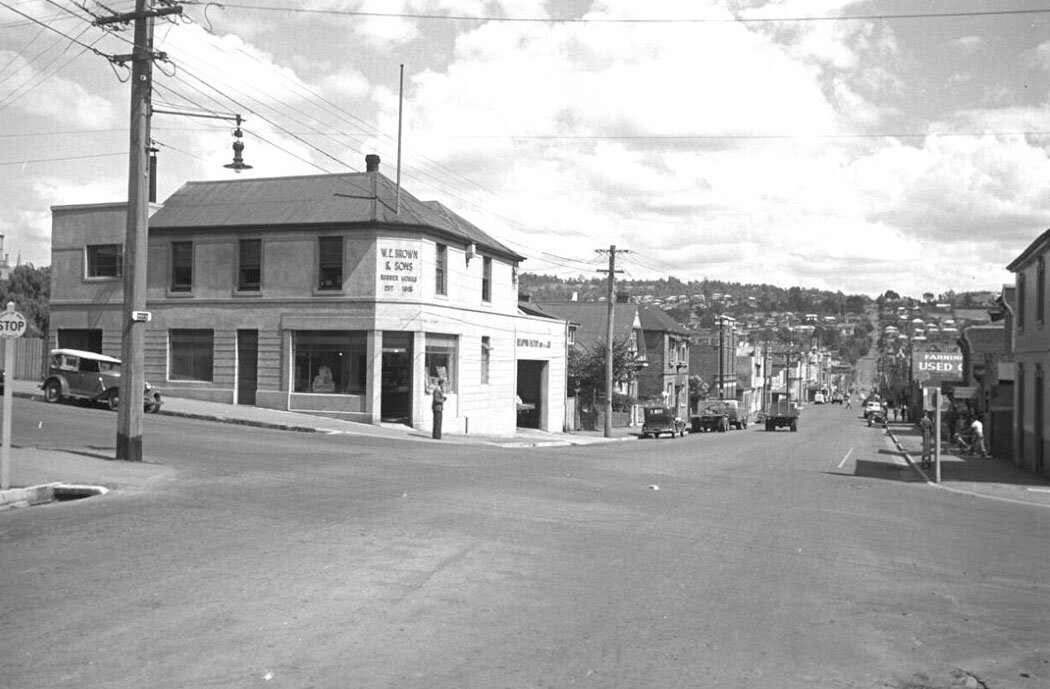Fast forward to 2019 and Modernism isn't so young anymore. Art Deco architecture is now the elderly, edging ever closer to 100, whilst buildings from the 1970s are in their middle age - not having been around long enough to be looked back upon with nostalgia whilst not new enough to be considered relevant to today's needs. I guess it takes time for styles to gain an appreciation, or become fashionable and desirable. In the 1990s Art Deco wasn't admired as much as it is today, grand buildings were altered or demolished without a second thought. A decade ago, wood panelling and use of timber veneers were not popular, but the use of these materials is now a common sight and in vogue again today.
I enjoy the journey of documenting Tasmanian 20th Century Modernism through photography and research, but also enjoy the process of documenting contemporary architecture, the here and now as well as how cities, towns and the rural landscape of Tasmania is constantly changing. Photographs provide a portal into how a place and space looked at a particular point in time and, in doing so, represent trends/fashions/social norms of a time.
I like to think of myself as a documentary photographer for the built environment, preserving the past through photographs that hopefully convey a sense of feeling and emotion, more than just a snapshot. Transforming the seemingly everyday mundane into a powerful visual story. I also love capturing Modernism beyond the dramatic shots and exploring those more abstract photographic moments - such as how light and shadow interplay and interfuse with a subject, or how the use of materials evoke a sense of a bygone era.
Existing archive photographs photographs and the photographers who made it their life’s work to document the world around them provide visual reminders of the past, and how things have changed or been altered over time. I hope that I'll be able to look back on my photographs I've made knowing I've in some way contributed to preserving the built environment.









